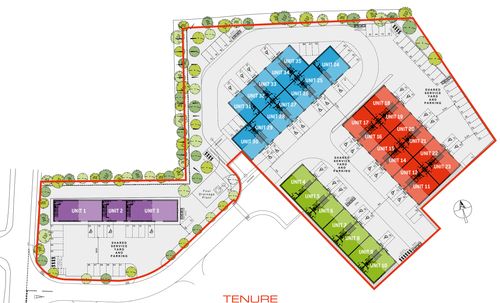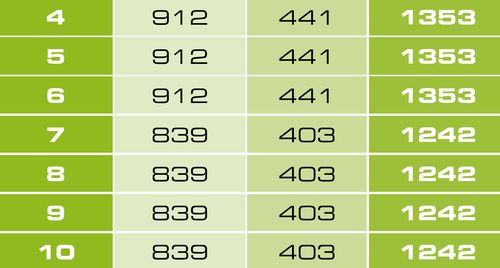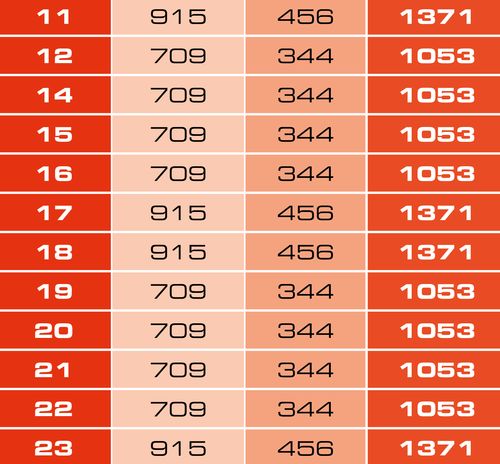Stanley Court
Richard Jones Road, Witney, Oxon, OX29 0TB

34 Self-contained B1, B2 B8 commercial / industrial / warehouse units within an established commercial area Units from 1,026 sq ft upwards with allocated parking
The new units provide a mix of light industrial, warehouse or offices built with steel portal frames, low-level brick fascias and high-quality micro-rib cladding systems. Each unit has a first floor capable of being used as offices (subject to necessary consents) and unit sizes run from 1,026 sq ft up to 2,237 sq ft although they are capable of being combined to form larger units as necessary.
Location
Stanley Court comprises a new development of 34 units in a landscaped setting within an established commercial area in Witney, Oxfordshire.
The area is popular with office, industrial and hi-tech companies - including some major brands. A new junction has been built at the southern end of Downs Road giving direct access from the A40.
Features
- 6m internal eaves height
- 15 kN/m2 ground floor loading capacity
- Sectional roller shutter loading doors
- High quality trapezoidal cladding systems to roofs and walls
- 10% daylight roof panels
- First floor suitable for office fit-out (subject to necessary consents)
- Allocated parking spaces
Layout

Click below for more detail about individual units.




Get in touch
To find out more about this project, just fill in the form and we'll get back to you.
