Glenmore Business Park
Castle Road, Sittingbourne, Kent ME10 4JP
Units are available freehold or by way of a full repairing and insuring lease.
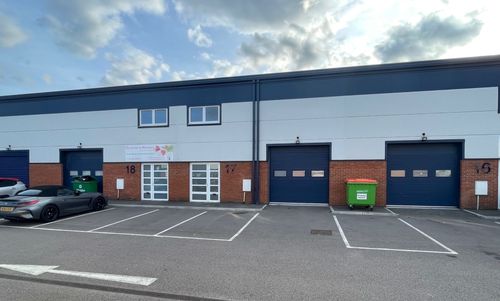
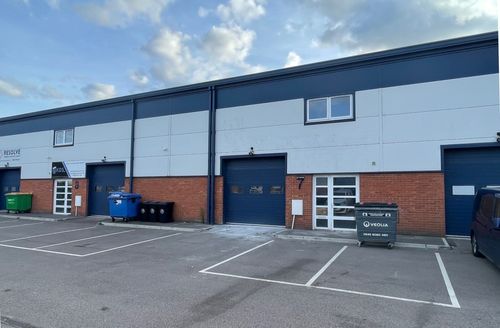
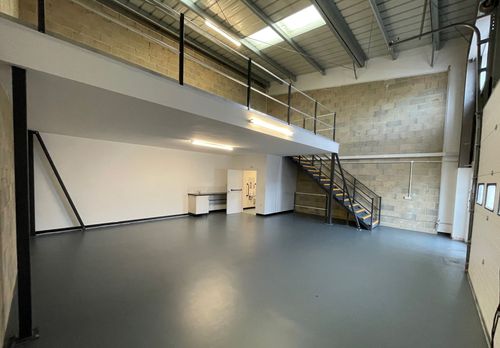
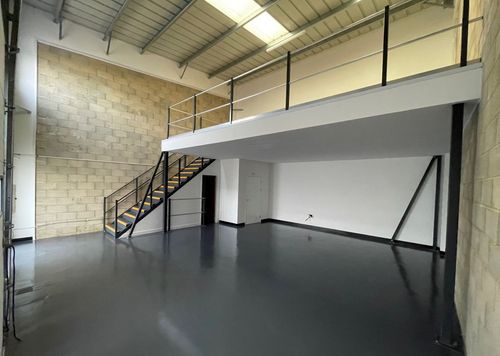
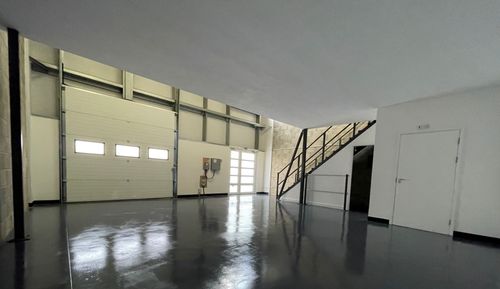
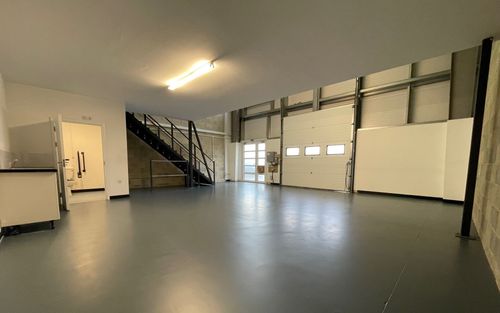
- 19 self-contained B1, B2, B8 commercial / industrial / warehouse units within an established commercial area
- Units from 890 - 1,270 sq ft including first floor space with allocated parking
- 3 well-designed terraces with excellent circulation space within a landscaped environment
Location
Close to other business parks in an established commercial area.
Features
- 6m internal eaves height
- 15 kN/m2 ground floor loading capacity
- Sectional roller shutter loading doors
- High quality trapezoidal cladding systems to roofs and walls
- 10% daylight roof panels
- First floor suitable for office fit-out (subject to necessary consents)
- Allocated parking spaces
Layout
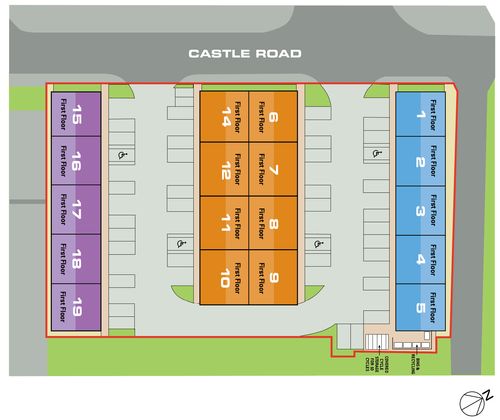
Click below for more detail about individual units.
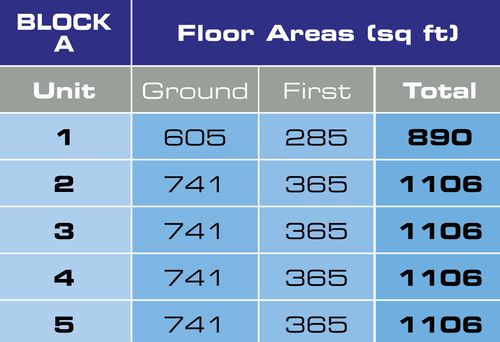
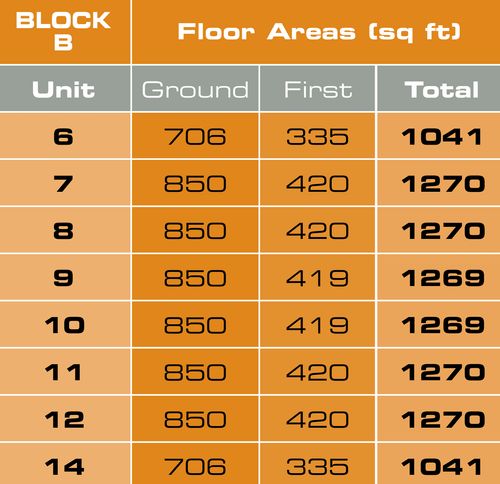
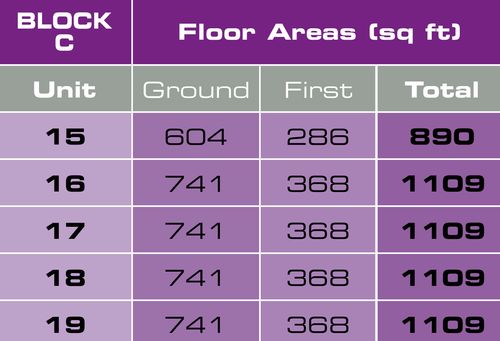
Services
Mains gas, 3 phase electricity, water and telecoms ducting.
Get in touch
To find out more about this project, just fill in the form and we'll get back to you.
