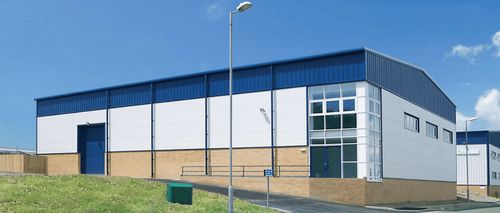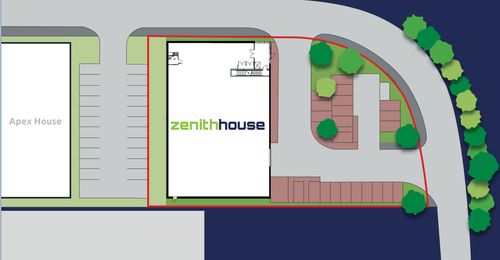Zenith House
Lederle Lane, Fareham, Hants, PO13 0FZ
The unit is available either freehold or by way of new full repairing and insuring lease.

New B1/B2/B8 industrial /warehouse building providing 954 sq m (10,268 sq ft) of accommodation with 8 metres eaves height set in a landscaped location.
Zenith House is a brand new high-quality warehouse unit set within a landscaped environment. The property comprises a two-storey steel frame building with high-quality cladding and brickwork. At first floor level there are fully-fitted offices and ancillary accommodation. The building has a roller shutter door and ample space for HGV loading and unloading.
Location
Zenith House is located approximately one mile south of Fareham town Centre on the northern edge of Gosport. It lies on the eastern side of Fareham Road at the junction of Barwell Lane and Lederle Lane. Access is either direct from Fareham Road or via Lederle Lane. Egress must be via the traffic light-controlled junction of Fareham Road and Lederle Lane.
Features
- 8m to eaves height
- 23 car parking spaces
- High-quality mini-rib cladding
- Fully-fitted first floor offices
- Powder-coated aluminium doors and windows
- 3.3 m clear height from ground to underside of first floor
- Insulated steel clad roof with 10% daylight panels
- Electric sectional up and over 5m high loading door
Layout

Click below for more detail about individual units.

Services
Mains gas, telecom, water and 3 phase electricity.
Get in touch
To find out more about this project, just fill in the form and we'll get back to you.
