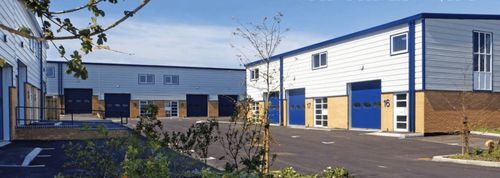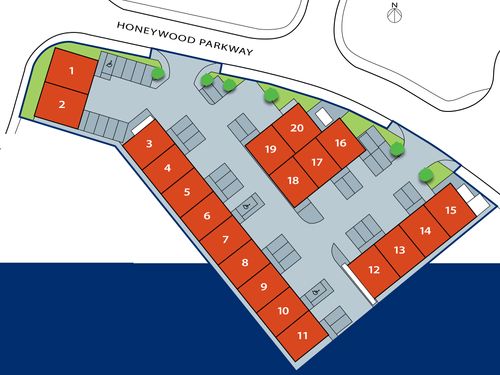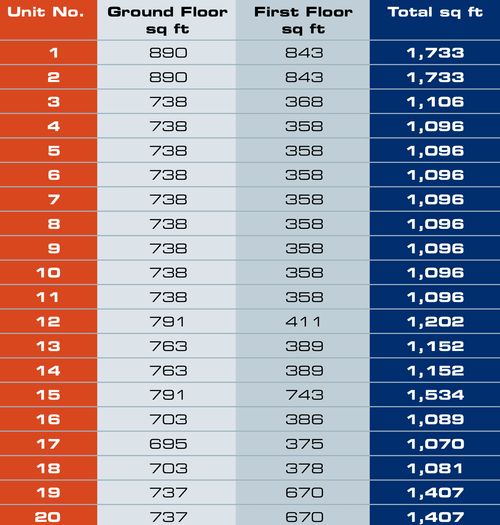The Glenmore Centre
White Cliffs Business Park, Dover, Kent
The property is available freehold or by way of a full repairing and insuring lease.

New development of business units 1,089 – 1,733 sq ft set in a landscaped business park location.
The Glenmore Centre is a new high quality commercial scheme providing a mixture of business space which can be occupied as light industrial, warehouse, or office units within a landscaped setting. The development provides 20 new business units of steel portal frame with high quality cladding and brick fascia. Each unit is provided with a first floor storage area, suitable for upgrading to office space.
Location
The Glenmore Centre is situated on the very popular White Cliffs Business Park which lies adjacent to the A2/M2 at Whitfield just to the north of the town centre.
The scheme is situated in an exceptionally strong strategic national and international location with easy access to the rest of the UK via the A20/M20, the A259 coastal road and Europe via the port ferries and the channel tunnel.
Features
- Steel portal frame construction
- Insulated steel cladding to walls and roof incorporating 10% daylight panels
- 6 metre internal eaves height
- All figures quoted are Gross Internal Areas.
- Full 3 metre clearance below first floor
- Power floated concrete floor (15kn/m2)
- Allocated car parking
Layout

Click below for more detail about individual units.

Services
- Mains gas, water, telecom & 3 phase electricity
Get in touch
To find out more about this project, just fill in the form and we'll get back to you.
